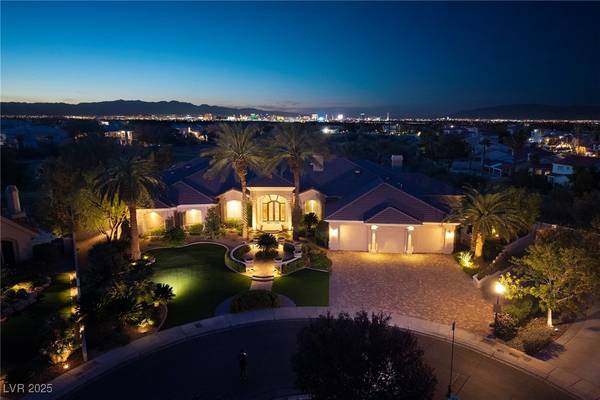164 Augusta ST Henderson, NV 89074

UPDATED:
Key Details
Property Type Single Family Home
Sub Type Single Family Residence
Listing Status Active
Purchase Type For Sale
Square Footage 9,665 sqft
Price per Sqft $505
Subdivision Legacy Estate Amd
MLS Listing ID 2735807
Style One Story
Bedrooms 7
Full Baths 3
Half Baths 1
Three Quarter Bath 3
Construction Status Resale
HOA Fees $871/mo
HOA Y/N Yes
Year Built 2001
Annual Tax Amount $18,466
Lot Size 1.170 Acres
Acres 1.17
Property Sub-Type Single Family Residence
Property Description
Location
State NV
County Clark
Zoning Single Family
Direction From 215, exit Valle Verde, North on Valle Verde, Left on Wigwam, Right on Grand Legacy to Guard Gate.
Interior
Interior Features Bedroom on Main Level, Ceiling Fan(s), Primary Downstairs, Skylights, Window Treatments, Central Vacuum
Heating Central, Gas, Multiple Heating Units
Cooling Central Air, Electric, 2 Units
Flooring Carpet, Hardwood, Marble
Fireplaces Number 4
Fireplaces Type Family Room, Gas, Living Room, Primary Bedroom
Furnishings Furnished Or Unfurnished
Fireplace Yes
Window Features Double Pane Windows,Drapes,Plantation Shutters,Skylight(s),Window Treatments
Appliance Built-In Electric Oven, Dryer, Dishwasher, Gas Cooktop, Disposal, Microwave, Refrigerator, Water Softener Owned, Warming Drawer, Water Purifier, Wine Refrigerator, Washer
Laundry Cabinets, Gas Dryer Hookup, Main Level, Laundry Room, Sink
Exterior
Exterior Feature Built-in Barbecue, Balcony, Barbecue, Patio, Private Yard, Sprinkler/Irrigation
Parking Features Attached, Exterior Access Door, Epoxy Flooring, Garage, Garage Door Opener, Inside Entrance, Private, Shelves
Garage Spaces 5.0
Fence Back Yard, Wrought Iron
Pool Heated, In Ground, Private, Pool/Spa Combo, Waterfall
Utilities Available Underground Utilities
Amenities Available Gated, Playground, Park, Guard, Security, Tennis Court(s)
View Y/N Yes
Water Access Desc Public
View Golf Course, Mountain(s)
Roof Type Tile
Porch Balcony, Covered, Patio
Garage Yes
Private Pool Yes
Building
Lot Description 1 to 5 Acres, Drip Irrigation/Bubblers, Landscaped, Trees
Faces East
Story 1
Sewer Public Sewer
Water Public
Construction Status Resale
Schools
Elementary Schools Bartlett, Selma, Bartlett, Selma
Middle Schools Greenspun
High Schools Green Valley
Others
HOA Name Grand Legacy
HOA Fee Include Association Management,Security
Senior Community No
Tax ID 178-17-217-001
Security Features Security System Owned,Gated Community
Acceptable Financing Cash, Conventional
Listing Terms Cash, Conventional
Virtual Tour https://youtu.be/uZpwqabN0Bw

GET MORE INFORMATION

- Anthem Highlands
- Anthem
- Cadence
- Green Valley
- Green Valley Ranch HOT
- Inspirada
- MacDonald Highlands HOT
- Peccole Ranch
- Mountain's Edge
- Rhodes Ranch
- Seven Hills
- Skye Canyon
- Southern Highlands
- Central Summerlin HOT
- Summerlin North
- Summerlin South HOT
- Summerllin West HOT
- The Lakes
- The Strip HOT
- The Ridges HOT
- Tuscany



