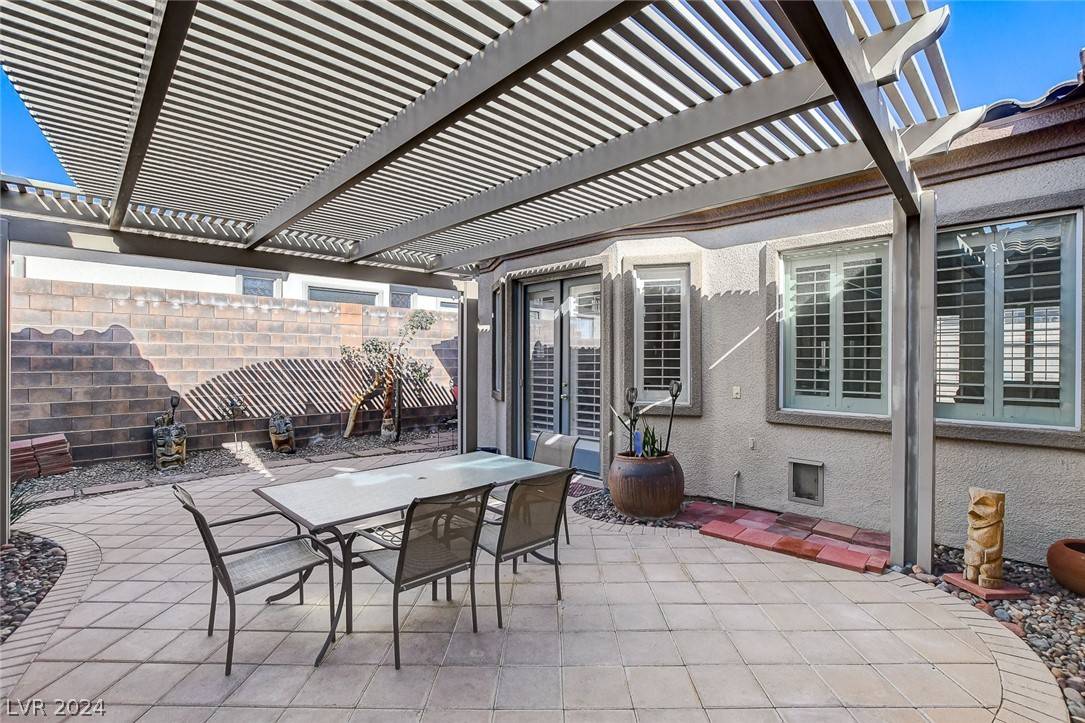For more information regarding the value of a property, please contact us for a free consultation.
10528 Garden Light DR Las Vegas, NV 89135
Want to know what your home might be worth? Contact us for a FREE valuation!

Our team is ready to help you sell your home for the highest possible price ASAP
Key Details
Sold Price $855,000
Property Type Single Family Home
Sub Type Single Family Residence
Listing Status Sold
Purchase Type For Sale
Square Footage 2,609 sqft
Price per Sqft $327
Subdivision Glenleigh Gardens At Summerlin
MLS Listing ID 2569151
Sold Date 04/11/24
Style One Story
Bedrooms 3
Full Baths 2
Half Baths 1
Construction Status Good Condition,Resale
HOA Fees $210/mo
HOA Y/N Yes
Year Built 2002
Annual Tax Amount $4,113
Lot Size 7,840 Sqft
Acres 0.18
Property Sub-Type Single Family Residence
Property Description
FABULOUS 'SUMMERLIN' SINGLE STORY PROPERTY IN THE GATED "GLENLEIGH GARDENS", SITUATED RIGHT NEXT TO THE COMMUNITY PARK AND ACROSS THE STREET FROM THE LG GARDENS PARK, BOASTING A PRIVATE FULLY FENCED REAR W/ RELAXING POOL & SPA, AND ANOTHER OUTDOOR AREA IN THE MIDDLE COURTYARD, BOTH W/ LG DECKS & SPACE FOR ENTERTAINING, APPROX 2609/SF, 3 BED, DEN WHICH COULD BE CONVERTED TO A 4TH BEDRM OR LEFT WITH A SINK, COUNTER & CABINETS, OPEN GREAT RM W/ FIREPLACE, DINING AREA, AND KITCHEN W/ GRANITE, WOOD CABINETRY, STAINLESS STEEL APPLIANCES INCLUDING A DBL WALL OVEN, GAS RANGE, MICROWAVE, DISHWASHER, REFRIGERATOR & WINE REFRIGERATOR, TILE, SHUTTERS, PLEATED SHADES, FANS W/ LIGHTS, LEAD GLASS FRONT DOOR, MATURE LANDSCAPING & SOD IN THE FRONT, TRELLIS IN COURTYARD, 2 CAR GARAGE W/ STORAGE CABINETS, PLUS SO MUCH MORE!
Location
State NV
County Clark
Zoning Single Family
Direction 215W TO TOWN CENTER, NORTH TO GARDEN PARK, RIGHT TO WAKEHURST PL, LEFT THROUGH GATE TO GARDEN LIGHT, IMMEDIATE LEFT TO PROPERTY.
Interior
Interior Features Bedroom on Main Level, Ceiling Fan(s), Primary Downstairs, Window Treatments
Heating Central, Gas, Multiple Heating Units
Cooling Central Air, Electric, 2 Units
Flooring Carpet, Marble, Porcelain Tile, Tile
Fireplaces Number 2
Fireplaces Type Gas, Great Room, Primary Bedroom
Furnishings Unfurnished
Fireplace Yes
Window Features Double Pane Windows,Low-Emissivity Windows,Plantation Shutters
Appliance Built-In Electric Oven, Double Oven, Dryer, Dishwasher, Gas Cooktop, Disposal, Microwave, Refrigerator, Water Softener Owned, Wine Refrigerator, Washer
Laundry Cabinets, Gas Dryer Hookup, Main Level, Laundry Room, Sink
Exterior
Exterior Feature Courtyard, Deck, Patio, Private Yard, Sprinkler/Irrigation
Parking Features Finished Garage, Garage, Private, Shelves
Garage Spaces 2.0
Fence Back Yard, Wrought Iron
Pool Heated, In Ground, Private, Pool/Spa Combo
Utilities Available Underground Utilities
Amenities Available Gated, Playground, Park
Water Access Desc Public
Roof Type Tile
Porch Covered, Deck, Patio
Garage Yes
Private Pool Yes
Building
Lot Description Drip Irrigation/Bubblers, Desert Landscaping, Landscaped, < 1/4 Acre
Faces South
Story 1
Builder Name Wm Lyons
Sewer Public Sewer
Water Public
Construction Status Good Condition,Resale
Schools
Elementary Schools Goolsby, Judy & John, Goolsby, Judy & John
Middle Schools Fertitta Frank & Victoria
High Schools Spring Valley Hs
Others
HOA Name GLENLEIGH GARDENS
HOA Fee Include Association Management,Common Areas,Recreation Facilities,Reserve Fund,Taxes
Senior Community No
Tax ID 164-13-516-048
Security Features Security System Owned,Gated Community
Acceptable Financing Cash, Conventional, FHA, VA Loan
Listing Terms Cash, Conventional, FHA, VA Loan
Financing Cash
Read Less

Copyright 2025 of the Las Vegas REALTORS®. All rights reserved.
Bought with Rosa A. Flores Simply Vegas
GET MORE INFORMATION
- Anthem Highlands
- Anthem
- Cadence
- Green Valley
- Green Valley Ranch HOT
- Inspirada
- MacDonald Highlands HOT
- Peccole Ranch
- Mountain's Edge
- Rhodes Ranch
- Seven Hills
- Skye Canyon
- Southern Highlands
- Central Summerlin HOT
- Summerlin North
- Summerlin South HOT
- Summerllin West HOT
- The Lakes
- The Strip HOT
- The Ridges HOT
- Tuscany



