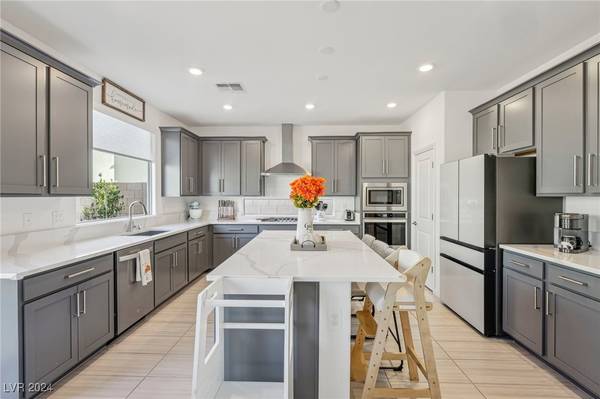For more information regarding the value of a property, please contact us for a free consultation.
10172 Magnolia Creek ST Las Vegas, NV 89141
Want to know what your home might be worth? Contact us for a FREE valuation!

Our team is ready to help you sell your home for the highest possible price ASAP
Key Details
Sold Price $698,000
Property Type Single Family Home
Sub Type Single Family Residence
Listing Status Sold
Purchase Type For Sale
Square Footage 2,944 sqft
Price per Sqft $237
Subdivision Highlans Ranchphase 1
MLS Listing ID 2630176
Sold Date 03/27/25
Style Two Story
Bedrooms 5
Full Baths 3
Construction Status Excellent,Resale
HOA Fees $40/mo
HOA Y/N Yes
Year Built 2023
Annual Tax Amount $6,237
Lot Size 4,356 Sqft
Acres 0.1
Property Sub-Type Single Family Residence
Property Description
With over $100K in upgrades completed, this move-in-ready Pulte Calico home is a must-see! It offers nearly 3,000 sq. ft. of energy-efficient living space featuring 5 bedrooms, 3 full bathrooms, and a 3-car garage. The gourmet kitchen showcases high-end stainless-steel appliances, sleek pebble gray cabinetry, and elegant Calacatta quartz countertops. The two-story design includes neutral tile flooring, plush carpeting in select areas, and panel track filter shades for added privacy. Additionally, a flexible main-floor bedroom and a low-maintenance completed backyard with synthetic turf further enhance this exceptional property.
Location
State NV
County Clark
Zoning Single Family
Direction Starting from the intersection of Blue Diamond and Decatur, proceed south, go past W. Pyle Ave, then turn west onto Alvah View Ave. Next, head north on Wilderness Run St., turn west again on Appalachia Creek Ave, and finally, go south on Magnolia Creek St. The home will be on your left side..
Interior
Interior Features Bedroom on Main Level, Window Treatments, Programmable Thermostat
Heating Central, Gas
Cooling Central Air, Electric, High Efficiency, 2 Units
Flooring Carpet, Tile
Furnishings Unfurnished
Fireplace No
Window Features Double Pane Windows,Low-Emissivity Windows,Window Treatments
Appliance Built-In Gas Oven, Double Oven, Dryer, Dishwasher, Gas Cooktop, Disposal, Microwave, Refrigerator, Tankless Water Heater, Washer
Laundry Gas Dryer Hookup, Main Level, Laundry Room
Exterior
Exterior Feature Patio, Private Yard, Sprinkler/Irrigation
Parking Features Attached, Garage, Inside Entrance, Private, Storage
Garage Spaces 3.0
Fence Block, Back Yard, Wrought Iron
Utilities Available Underground Utilities
View Y/N No
Water Access Desc Public
View None
Roof Type Tile
Porch Patio
Garage Yes
Private Pool No
Building
Lot Description Drip Irrigation/Bubblers, Desert Landscaping, Landscaped, Rocks, Synthetic Grass, < 1/4 Acre
Faces West
Story 2
Sewer Public Sewer
Water Public
Construction Status Excellent,Resale
Schools
Elementary Schools Ries, Aldeane Comito, Ries, Aldeane Comito
Middle Schools Tarkanian
High Schools Desert Oasis
Others
HOA Name Associa Mgnt Master
HOA Fee Include Association Management
Senior Community No
Tax ID 176-25-711-074
Acceptable Financing Cash, Conventional
Listing Terms Cash, Conventional
Financing Cash
Read Less

Copyright 2025 of the Las Vegas REALTORS®. All rights reserved.
Bought with Vanessa Jimenez Northcap Residential
GET MORE INFORMATION
- Anthem Highlands
- Anthem
- Cadence
- Green Valley
- Green Valley Ranch HOT
- Inspirada
- MacDonald Highlands HOT
- Peccole Ranch
- Mountain's Edge
- Rhodes Ranch
- Seven Hills
- Skye Canyon
- Southern Highlands
- Central Summerlin HOT
- Summerlin North
- Summerlin South HOT
- Summerllin West HOT
- The Lakes
- The Strip HOT
- The Ridges HOT
- Tuscany



